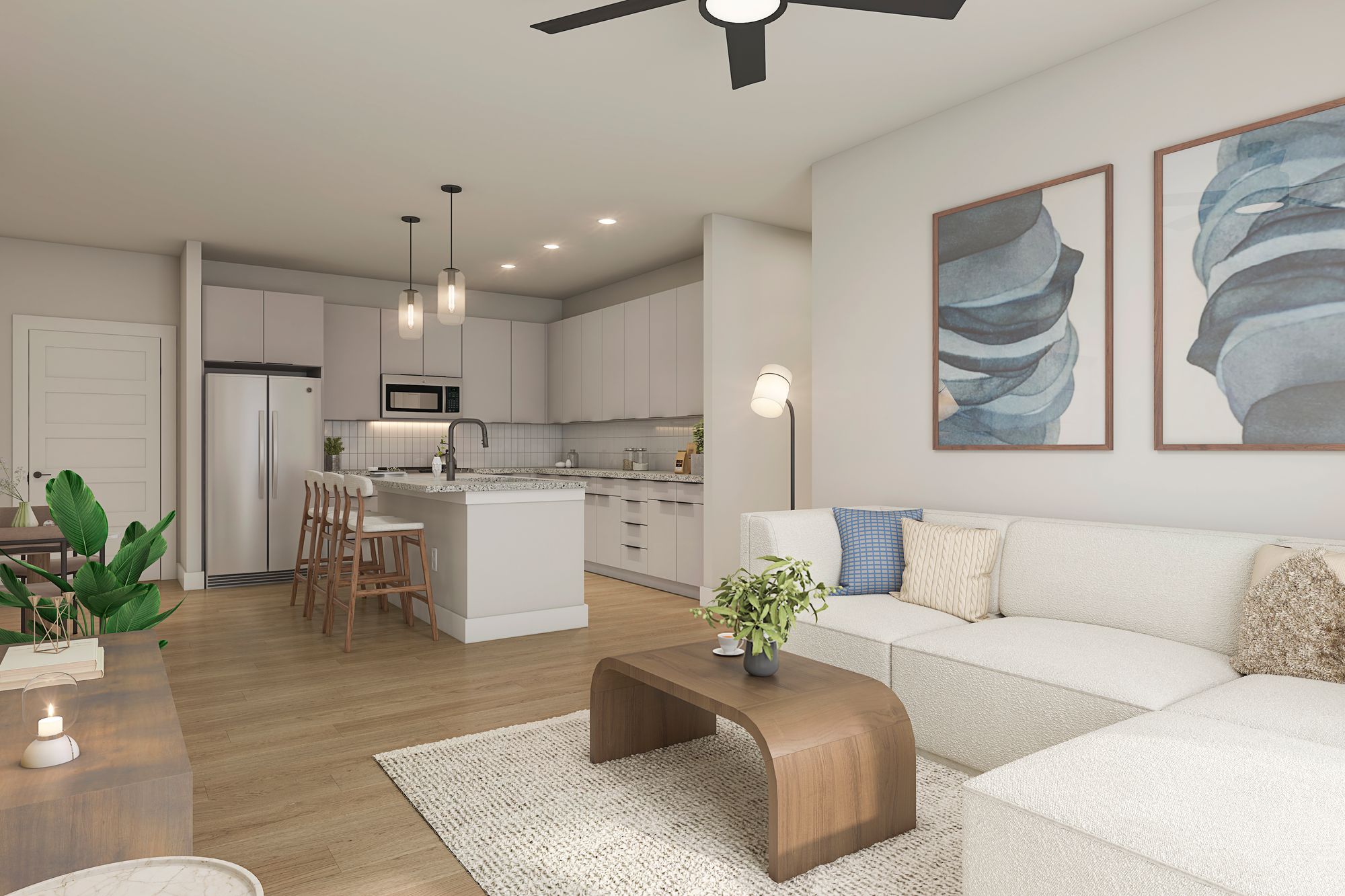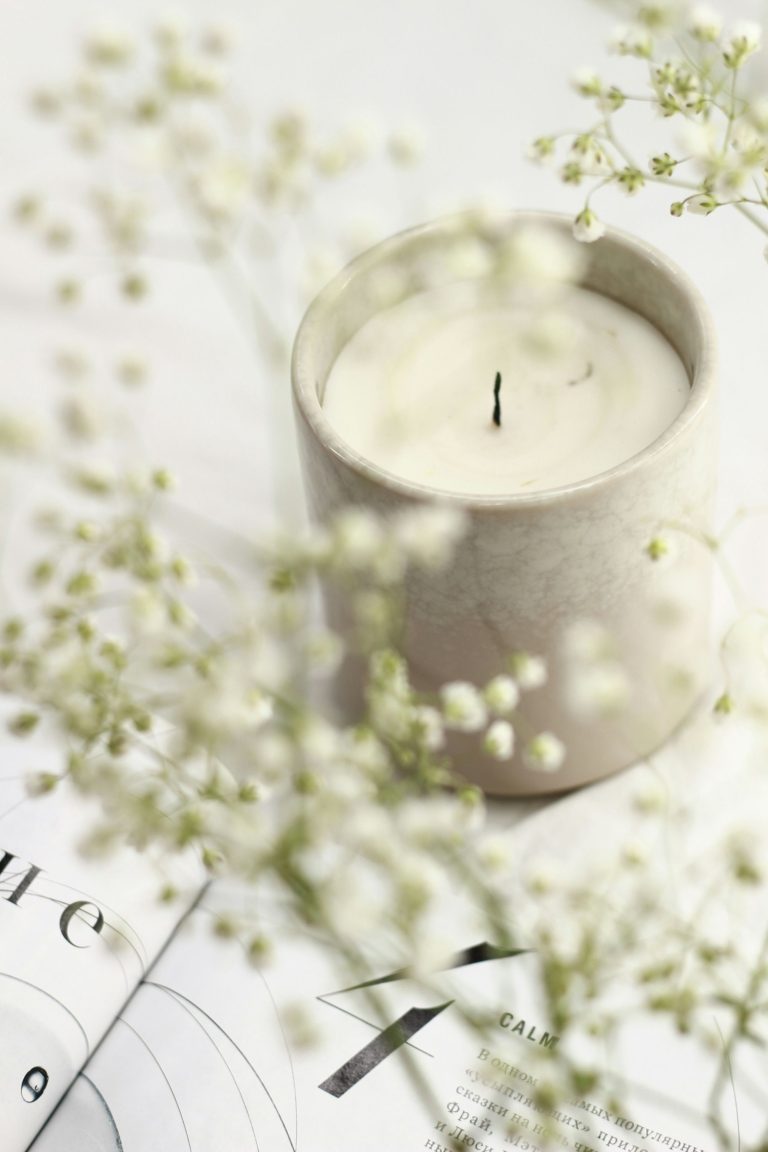

*Floor plans are artist’s rendering. All dimensions are approximate. Actual product and specifications may vary in dimension or detail. Not all features are available in every apartment. Prices and availability are subject to change.
Saltwater Pool with Cabanas, Sauna with Red Light Therapy, Pickleball Court, Yoga / Barre Studio, Date Night Studio, Spa Treatment Room, Local Cold Brew Tap, Gas Grills & Outdoor Dining Spaces, Lavender Sachet Bar, Athletic Club, Cross Training Gym, Remote Work Mezzanine, Sky Lounge, Dog Park & Pet Spa, Car Care Center, Electric Car Charing Stations, Conference Room, Fenced Yards*, Quartz Countertops, Black Hardware, Serenity Deck, Massage Chairs, Soft-Close Cabinetry, Semi-Frameless Shower Doors, Private Balconies*, Private Garages*, Storage Units*, Smart Thermostats, High Floor
Bluetooth Locks, Stainless Steel Appliances, LVP Flooring, Screened Porches*, Sleek Minimalist Design, In-Unit Washer & Dryer, Carpeted Bedrooms

Discover Where Human Being and Well Being Converge.